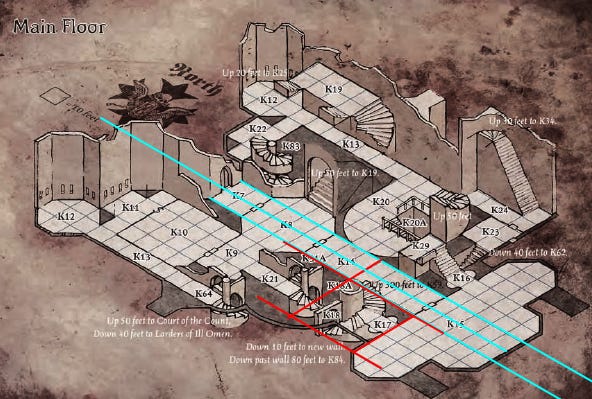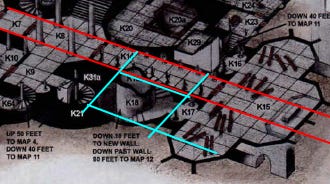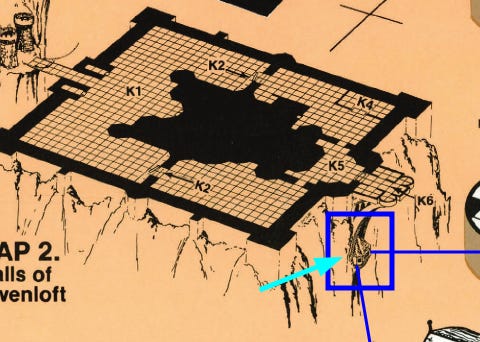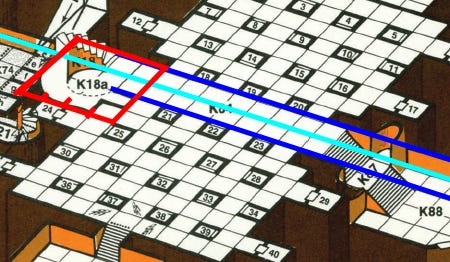Architectural Errors in Ravenloft?
Amazingly, yes. Also, I made you some complete (and corrected) maps of the castle.
It was a little over half a year ago that I set out to run I6: Ravenloft for my players, and in doing so I did a great deal of work converting it for a group of two players in a modern system not substantially more powerful than AD&D. A module for six 6-to-8th level players, ran for two players in a system that caps at level 5? Even if Taiao’s1 average character power per level is a bit higher than AD&D, it still required a bit of work. Also, this version seems to have been written mostly as a meatgrinder. But I digress.
I chose to run the game in Foundry VTT. For that, I needed maps, because I haven’t ever managed to successfully wean my players off of them - but also because the fog of war tools are in my eyes one of the handful of redeeming features of Foundry. Fortunately, I had designed a handy Dungeondraft toolkit for that, but it’s still a lot of work to transcribe an entire castle over seven-something floors.
The interesting thing about drawing a map in Dungeondraft is that it’s almost impossible to misalign items between floors. You can swap between them at any time and they’re always aligned just so. So imagine my curiosity when, in the midst of laying out the catacombs, I discovered that something refused to align itself anyways.
Ravenloft has several large spiral staircases that pass through almost every level of the castle. The largest of these is referred to as K18: the High Tower Staircase. It passes directly from the catacombs up through and past the Larders of Ill Omen, all the way up to the highest of the castle’s two primary towers. It also contains a hole directly down the center that plummets some 380 feet to the catacombs.
On the catacomb level, the staircase occupies a cylindrical tube inside a 40’x40’ square area. The landing is neatly aligned, in the above image, with the central hall of the catacombs, which runs down the center and descends two flights to reach K6: the Tomb of Barov and Ravenovia. Outside the windows here is a direct view of the area behind Ravenloft, jutting out of a large cliff overlooking the rest of Barovia.
If you look carefully, you can see that the bay windows are positioned directly beneath K6: Overlook, and it’s flanked on both sides by the symmetrical stone supports that hold the overlook up. The overlook itself also fits with the bilateral symmetry of the castle’s grand design. It’s aligned with the main doors, the body of the castle, and the drawbridge and main entrance on the other end of the castle. And inside the castle…
It is also naturally aligned with Ravenloft’s main hall.
But wait. There’s a problem here.
The green box I’ve drawn on the blueprint indicates the profile of the High Tower Staircase on the main floor. It’s still a 40’x40’ square area, that’s not the problem. The problem is that it’s not aligned with the bilateral center of the castle anymore. Look again at the basement floor. I’ve marked the castle’s mirror axis this time, in cyan.
The staircase and vertical shaft, on the basement level, is 20’ north of where it should be. (North is to the upper right of all these images.)
This is a curious thing, and I think in my drafting work in Dungeondraft I accidentally stumbled across the reason why this could have come to be. Setting aside the enormous complexity of Ravenloft’s layout, the catacombs don’t actually have anything that necessarily ties them to the rest of the castle’s structure. They’re far underground and the supports for the castle overlook are the only easy method I found for aligning them properly. All of the other staircases in the castle are in their proper place, assuming we treat the staircase locations as correct and not the location of the catacombs & bay window. (If we take the catacomb hallway to be correct, then it should actually be 20 feet south and not at all in line with the castle overlook, which is not artistically depicted anyways.)
Or, in simpler words, for the rest of the castle it’s much easier to make estimates based on the actual shape of the castle. But for the catacombs, it’s all underground. There’s no obvious external building measurements to point to and realize an error was made. The overlook support structures don’t even exist in the blueprints, just in the artwork.
The funny thing is, this error has been repeated over every subsequently published version of Castle Ravenloft. Here’s the same issue in Expedition to Castle Ravenloft, for 3.5e.

And in 5e’s Curse of Strahd:

It’s interesting to see this have escaped notice for multiple generations of artists and writers. I really don’t think I would have ever noticed it myself were it not for the specific nature of the tool I was using. For the record, this is how I chose to fix it:

I shifted the entire catacombs 20’ north to bring them in line with the actual castle, and added a short hallway leading from the High Tower Staircase just north to the crypt’s main hall. I also had to add a diagonal hall behind the one crypt’s door north of this, highlighted in magenta, to adjust for it.
Another Minor Staircase Issue
I did find a few other questionable bits in the architecture, but I can’t blame the artist or the designers for these issues. They’re comparatively minor.
The worst of the least is the grand staircase. It’d be a pretty frightening sight the way it’s depicted in the module. It’d be such a frightening sight, in fact, that the module artist actually had to cheat themselves just to make it fit. Closer to the inner wall of the spiral staircase, the width of the individual steps would shrink until you were virtually facing a wall. You can try fanning out a deck of cards if you want to see this effect for yourself - stairs get wider the further they are from the inner wall. If the staircase maintained a full 20’ width all the way up, it’d be impossible to climb them if you were walking up by the inner wall.
For my map, I just shrunk the staircase into a more reasonable 10’ width, giving ample space for the inner wall to curve without making the staircase unwalkable. This is essentially what the GM’s map depicts anyways.
Maps? Maps!
Yeah, I made maps. I made Dungeondraft maps for all the floors of Ravenloft. And now they’re here for free in Universal VTT format, straight from MEGA, or at least until I clean out my MEGA account someday.
And if you’d like a preview or just want to use the raw images for a VTT that doesn’t support the Universal VTT format like Roll20, you can grab them here on Imgur. I’d note that they’re pretty wastefully sized if you’re not using them for a VTT, since they’re spaced to be accurate to the spatial positioning (other than for the tips of the spires, which have too many little maps to be worth doing that for) rather than to be space-efficient.
Also, the maps are huge, so you won’t be able to use them with a free Roll20 account unless you squash the JPGs some more. They’re about 9 megabytes each.
Let me know what you think!
Taiao is my homebrew game system. You can check it out and grab a free copy at its page on my main site. I promise it’s worth mining for material even if you don’t need another system sitting around collecting dust.











